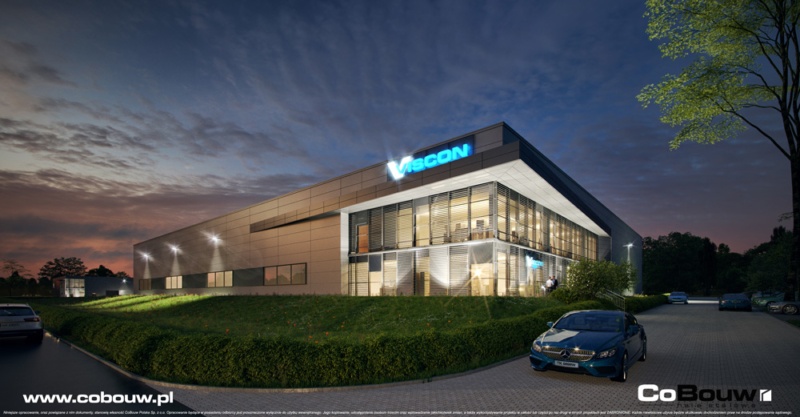

The project will involve the separation of production and warehouse space in the hall with the possibility of later expansion. The office part was planned on two storeys, while on the ground floor the social section will be set up for the employees of the hall. It is also assumed to build sidewalks, roads and maneuvering yards as well as two rides for the planned investment. Around the facility will be made panel fences with sliding gates.

Based on the contract we will perform:
- Construction project for building permit
- foundation feet with ground beams
- delivery and comprehensive assembly of the steel hall
- realization of the social and office part in the hall
- finishing works in the social-office part
- execution of the floor
- internal and external installations
- execution of road infrastructure around the facility with fencing and gates

The creation of a functional production and warehouse hall adapted to assembly of machines and technological lines for the light industry. The color scheme will be maintained in shades of gray that match with the blue color found in the Viscon Group logo.



