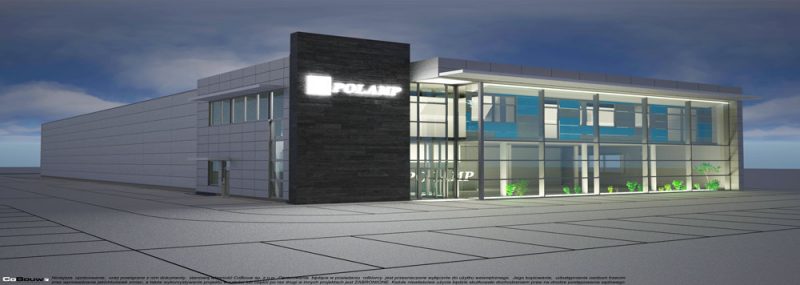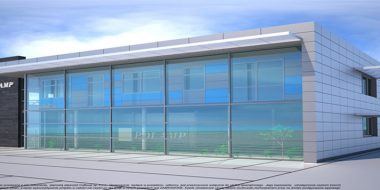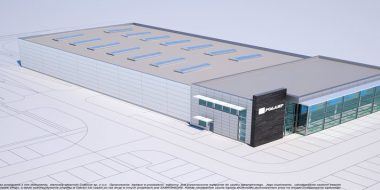Warehouse for Polamp Components

Implementation of the construction project of a complex of two halls and the construction of a warehouse hall with a social-office building in Bieniewiec for POLAMP COMPONENTS.
The investor is a distributor of the electrical engineering and heating industry and the switchboard manufacturer. CoBouw company has prepared the architectural concept of the investment with 3D visualization, resulting from the creation of an office building with a modern aluminum facade and a portal covered with natural stone facades. Our vision fully met the expectations of the Investor. The scope of work includes the execution of a full-scale construction project of two warehouse halls and the comprehensive construction of a storage hall together with a social-office building with a total area of approximately 2.200 m2. CoBouw company is responsible for carrying out the whole construction process which includes the execution of foundations with groundworks, delivery and assembly of the warehouse with finishing works and execution of industrial floor.




