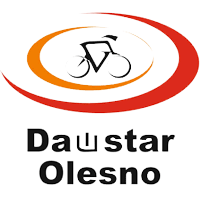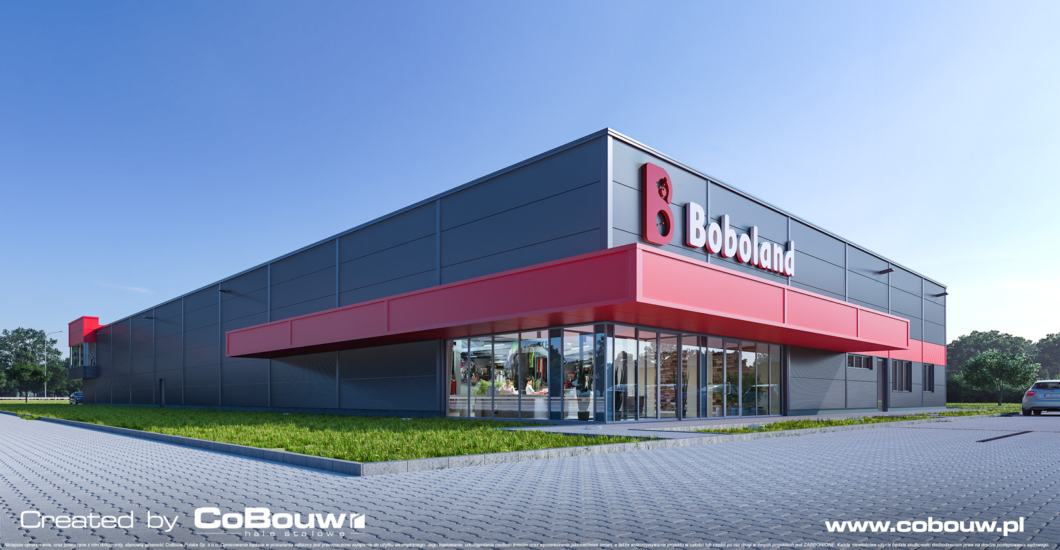
Investor
Boboland is a distributor and seller of products for babies, pregnant women and young mothers.

Localisation
The Boboland shopping hall will be built in Szczecin.

Project
The area of the designed facility is 2,000 sqm.
The building is one-storey, with a separate warehouse, office and sales area.

Design
The main stylistic tricks that we applied when designing the building include a decorative roof over the main entrance, which provides the building with a nice, dynamic look and the sales part that has been moved forward beyond the outline of the building. The LED illuminated company logo makes the building more attractive and at the same time refers to the Investor’s business profile.



