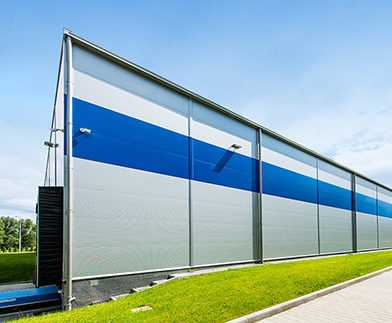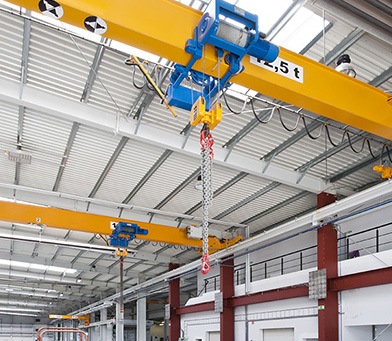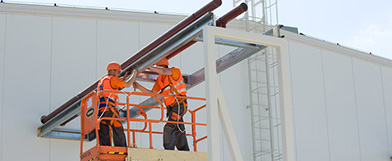Design and construction of turnkey steel building structures
CoBouw steel building structures combine complex solutions with regard to the construction of industrial facilities from prefabricated steel structures. Any steel building structure project arises as an answer to the individual Investors' needs to provide a fluent and perfect investment process as well as top quality within a specific budget.Steel building structures - our offer
- We design and construct steel building structures: warehouses, production, industrial, logistic, commercial, service halls, sorting plants, cold stores and freezers of different construction types we use both plate girders and mixed-truss.
- We build lean-to, single, double or multi-gabled roofs; single-, double- or multi-nave with a mezzanine or crane beams.
- A project can include phased construction of a hall in stages or by its further development. Our facilities are distinguished by their modernity and aesthetics combined with functionality; that is why they are used in many industrial branches.
- Due to our highly qualified engineering staff, our employees' experience and specialistic equipment to erect steel structures, we build modern steel building structures even in the most difficult field conditions.
We guarantee specific advantages
We carry out all facilities using steel building structure, technology that are distinguished by:
- short time building time,
- large width with few supports,
- light and strong structure,
- modern pattern-designing,
- high-quality and at a reasonable price.
Efficient building process
We ensure short dates of completion to Investors; we achieve this thanks to the advanced prefabrication of many structural elements.
Steel building structures - layout
- To ensure that Investors' are fully satisfied, we optimize the steel structure for expected column spacing and we select a suitable technical solution for the steel building’s structure and housing.
- The main steel structure of the hall consists most often of I-sections of welded plate girder frames of variable web height, and hot-rolled sections, and the necessary stiffening resulting from a structural analysis.
- We carry out a skeleton of the building structure’s roof made up of Z-type galvanized, cold-bent steel shapes, (made of higher-strength steel or steel trusses made of hot-rolled sections).
- A skeleton of the steel hall walls is most often made of Z and C type galvanized, cold-bent steel shapes s (made of higher-strength steel).
Steel building structures - roof and wall housing
We can offer many solutions for steel building structures’ roof and wall housing.
The most often used and suggested solutions are as follows:
- trapezoid sheet - insulating mat with aluminium foil finishing; reinforced with glass fibre as an internal finish;
- trapezoid sheet - mineral wool - trapezoid sheet;
- sandwich slabs with PU, mineral wool or EPS core.
Steel building structures - roof housing
- trapezoid sheet - insulating mat with aluminium foil finishing; reinforced with glass fibre as an internal finish;
- trapezoid sheet - mineral wool - trapezoid sheet;
- trapezoid sheet - mineral wool or EPS - PVC roof membrane or thermo-bonded roofing paper;
- sandwich slabs with PU, mineral wool or EPS core.
Steel building structures - additional equipment
To complete your facilities, we will outfit your steel building structure as necessary:
- complete drainage - gutters and downpipes;
- loading docks, equalizing platforms;
- windows, doors, gates, skylights, smoke flaps.
We will proudly undertake a project according to your expectations. Our knowledge, experience and technological capabilities are at your disposal.




















