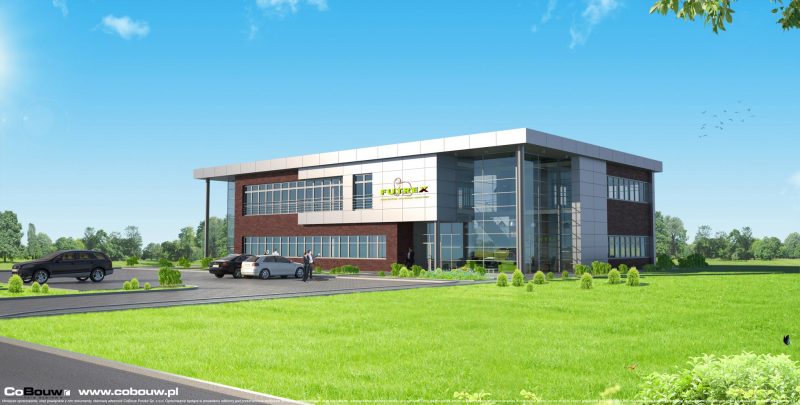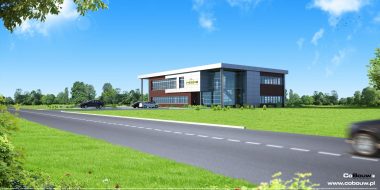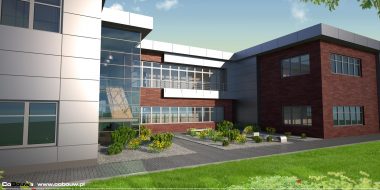Another construction for Dutch company Futrex

General construction with comprehensive branch building design of warehouse hall with total area of 4200 m2 and production hall with total area of 3650 m2.
Warehouse hall consists of two freezing chambers. Production hall will be designed with a social-office part and free-standing office building. Investment will be developed in two stages, which in turn created a warehouse hall and production hall with social-office part and office building. CoBouw will be delivering comprehensive construction works: foundation works (including groundworks), construction of an industrial flooring, delivery and erection of the complete warehouse and production hall with social office part and free-standing office building, and the all external infrastructure.





