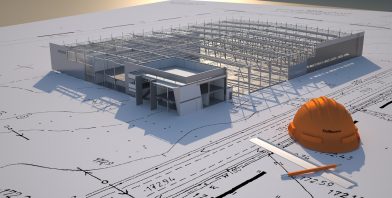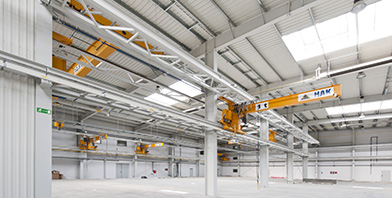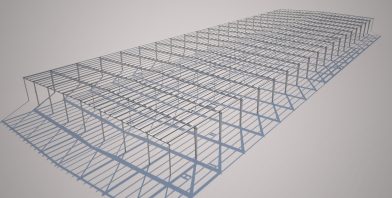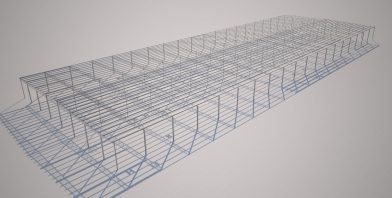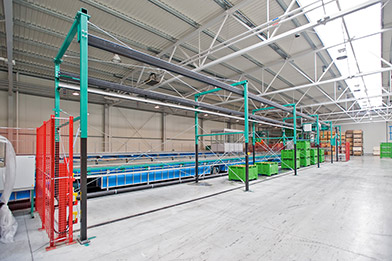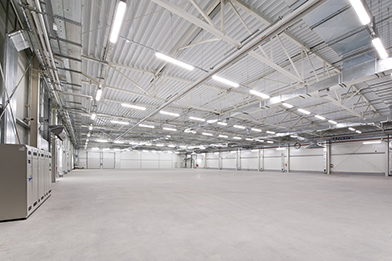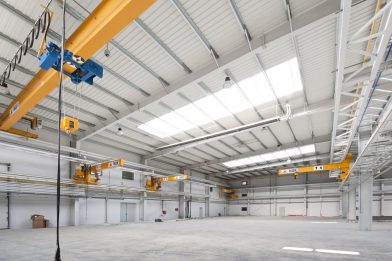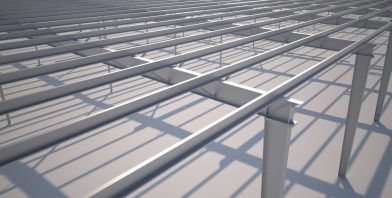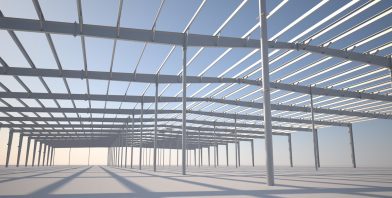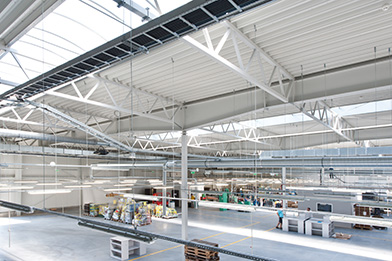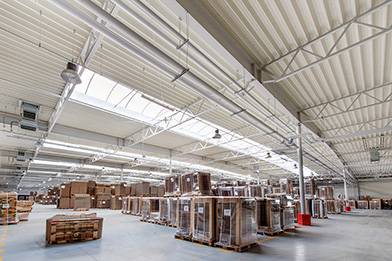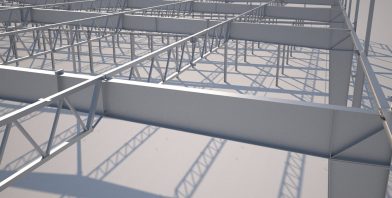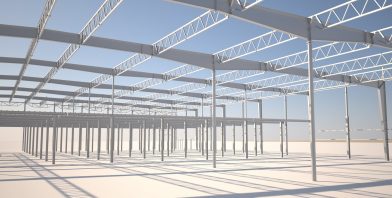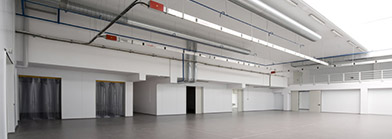Steel building structures adapted to your needs
We design and carry out the construction of steel building structures for facilities depending on an individual customer's needs and the technology used. For our building structures, we use plate girder, truss, and mixed structures. We carry out single-nave, double-nave, and multi-nave building structures.
We use different solutions for building structures depending on the planned facility function, the fire load, and the possible necessity of using goliaths, installations or mezzanines
1. Plate girder structure
A load-bearing structure made of welded plate girder with variable frames combined during the erection phase by means of high-strength screws. The rigidity and variability of the frame sections are adapted to bending moments to provide proper and optimum material utilization. An articulated joint with foundations, however in the case of high facilities or these with goliaths most often the joint is restrained.2. Truss structure
The other solution of a load-bearing structure of a wider hall is the frame structure with a latticed spandrel beam. Columns of the main load-bearing system are made of plate girders of variable sections or hot-rolled shapes. The latticed frame spandrel beam, most often horizontal with a bottom flange, made of square tubes or hot-rolled shapes. Usually, an articulated joint with foundations.
3. Lattice purlins and cold-formed sections
The most common solution for the secondary structure of the roof is the use of purlins of cold-formed Z-bars. The possibility of simple bridging and the differentiation of this type of section thickness allows us to use the material in a proper and cost-effective manner.Cold-formed sections
Lattice purlins
Use of lattice purlins as a secondary structure allows for the larger spacing of main structure frames. Purlins of this type are most often made of welded square tubes without gussets to guarantee limpidity and the aesthetics of the latticework. In addition, the purlins brace the spandrel beams of the load-bearing frames.4. Mixed structure
We also carry out facilities of a mixed structure - steel and reinforced concrete. The load-bearing system of this type is used most often in facilities that have to meet more severe fire code requirements. The scheme with restrained reinforced concrete columns in foundations and lattice girders articulated with capitals is the most often one used.
We will proudly undertake a project according to your expectations. Our knowledge, experience and technological capabilities are at your disposal



