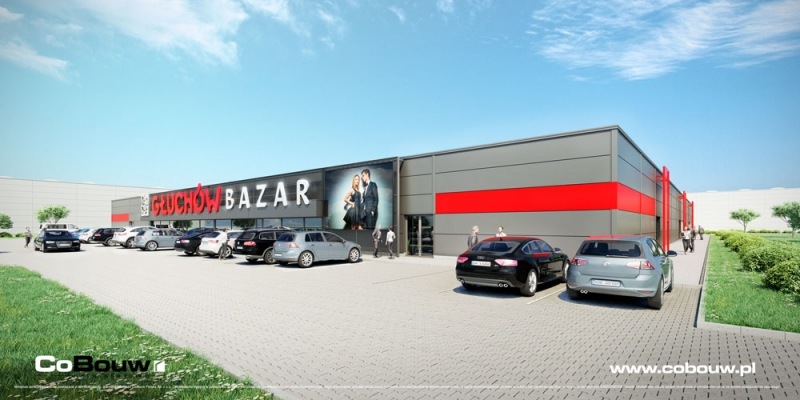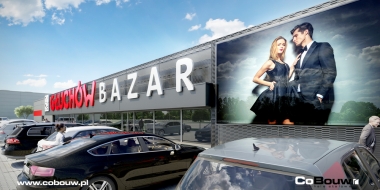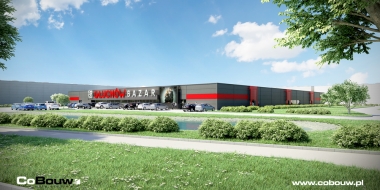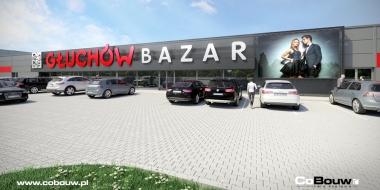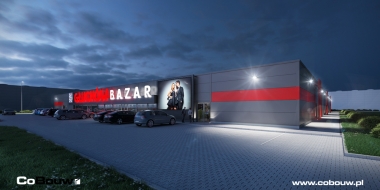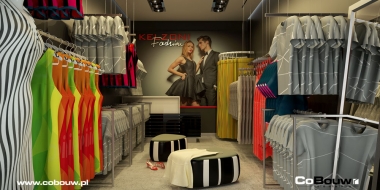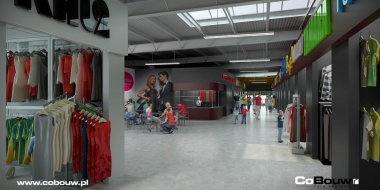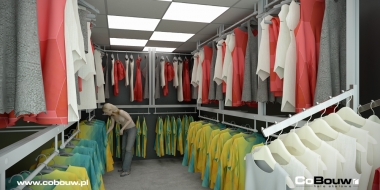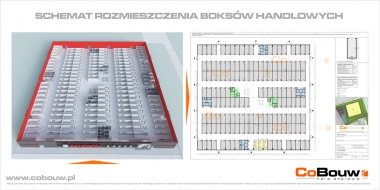


The construction of the Bazar Głuchów shopping center will be implemented in the “design and build” system. We are the author of the concept of the whole object and 3D visualizations. Our idea was to combine the practicality and functionality of a shopping center with modern design.

Our construction and assembly works will include:
- complex branch building design
- groundworks with foundations
- delivery and comprehensive assembly of the hall
- roofing over the main entrance
- execution of commercial boxes
- execution of industrial floor
- finishing works in social and office parts
- execution of external infrastructure: sidewalks and maneuvering yards for trucks
The completion date is expected in December 2018, which means that the Bazar Głuchów shopping center will be ready for the first tenants in January 2019.

Our goal was to make the object visually attractive and fit in with the latest trends in design. The interiors are also designed in a modern way with maximum functionality of communication between the services. Thanks to this, we finally received more than 150 commercial boxes, catering and service points, and office parts. An important asset for future tenants is the ability to adapt the size of retail space to their needs. The area of the standard box is planned to be about 16.8 m2, with the smallest assumed area of the box being 10m2 and the maximum of 350m2.



