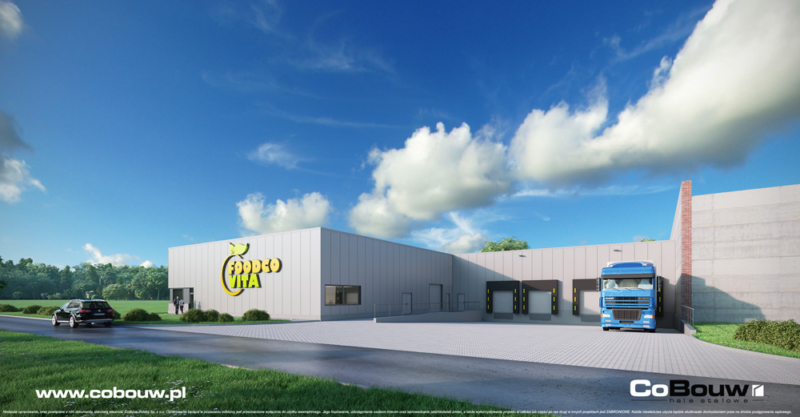


The total area of the investment will be over 2.200 m2.
The hall of our design includes 4 cold rooms, and sluices with loading bays. As specified by our project, there will be a technological wash adjacent to the cold room. The social-and-office part includes, among others, a separate analytical laboratory for processed food.
The facility has been designed by us to ensure the compliance with requirements of HACCP system that will be obligatory for the Plant due to the Investor’s activity profile.

- building projects and technology projects
- groundworks
- foundations
- delivery and installation of the steel hall
- installation of window and door joinery in the hall
- assembly of transhipment docks
- social office part in the hall and laboratory part with finishing works
- floor
- external and internal installations
- work around the facility, i.e. splash apron, pavement and truck manoeuvring yard for vans, fences and entry gates

The facility will be visually aesthetic. The social-and-office zone will be separated from the production areas by loading bays. A large logo placed on the social-and-office part will ensure easy identification of the facility from the access road.



