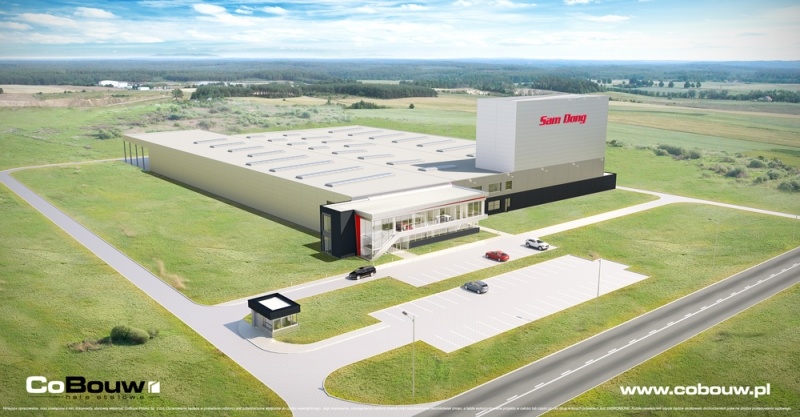Investor
foreign investor

Localisation
lubuskie voivodeship

Project
execution as a general constructor of a production hall with warehouse and social-office building. Total area of the buildings will be about 11.000 m2.

The scope of work
- carrying out of the comprehensive building project;
- grounworks with foundations;
- delivery and assembly of the complete hall with floor plate;
- turnkey execution of the social-office building;
- internal and external installations;
- road infrastructure.

Design
Modern hall with large surface area, the representative part of the building is a facade made in three shades of graphite with an intense red accent. In addition, the social-office space has been underlined by the use of large amount of glazing.



