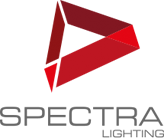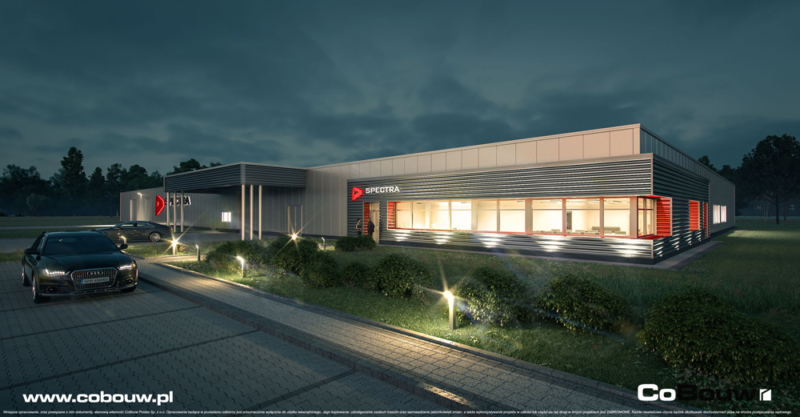
Investor
Spectra Lighting develops and sells lighting products.

Localisation
The production and warehouse facility will be executed by us in Zaluski village.

Project
The facility will be built on a rectangular plan. A part of the South-East corner of the building will protrude beyond the footprint of this plan.
The total area of the designed building will be almost 4.000 m2. The new facility will accommodate the entire existing manufacturing capacities of the company which will entail further developments of their machinery stock.

The scope of work
- building projects of the hall
- groundworks with foundations
- delivery and installation of the complete hall
- finishing works in the employee facilities, in the boiler house
and in office space - industrial floor
- earthworks under the scope of external work
- assembly of the fence and entrance gate
- pavement and splash apron
- roads and manoeuvring areas for heavy transport
- external and internal installations

Design
The whole building is in the shades of grey and graphite, a colour scheme which perfectly matches the red logo of Spectra Lighting Company. The illuminated Spectra Lighting logo explicitly makes reference to the Investor’s business.



