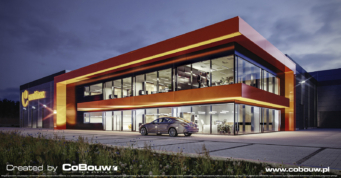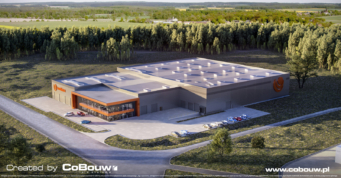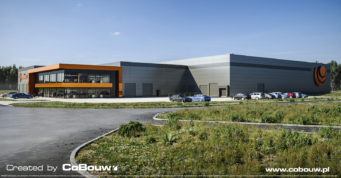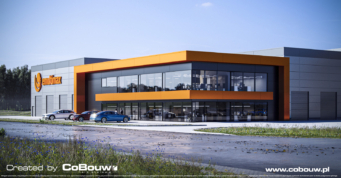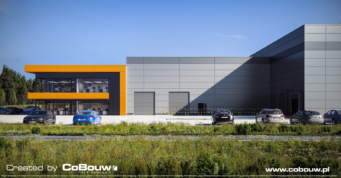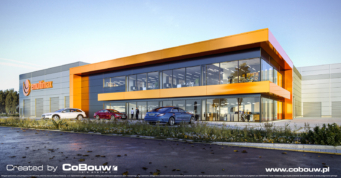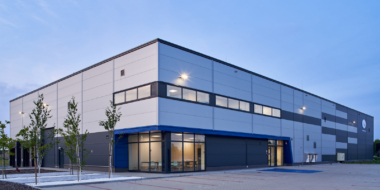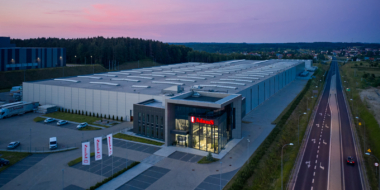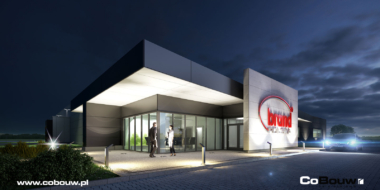MULTIMAX – hall for a manufacturer from the heating industry

For MultiMax we have created a concept of the facility, 3D visualizations and architectural-building project to obtain a building permit. The area of the designed investment is 7.000 m2. The hall will be built as a general contracting project.
Investor's country
Poland
Localisation
Zamość
Voivodeship
lubelskie
Industry
heating
Type of hall
production-warehouse hall with social-office building



